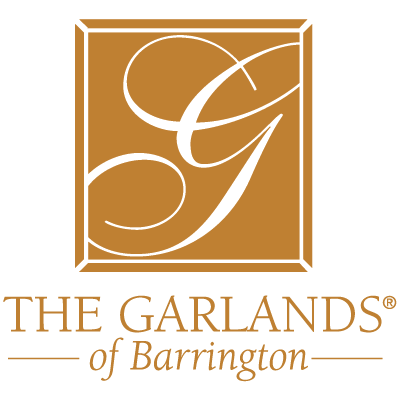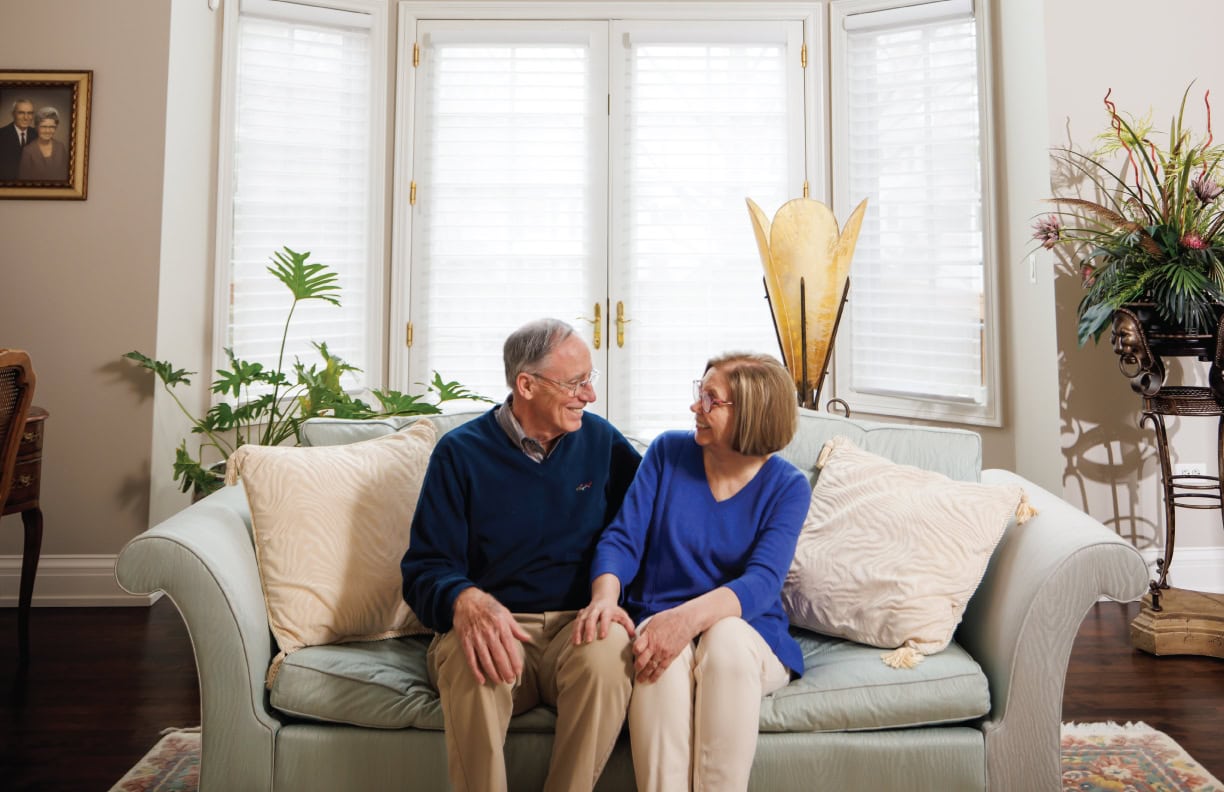Garlands homes offer the highest quality construction and thoughtful interior design and feature large, open floor plans, spacious rooms, oversized windows, and the finest finishes and appliances.
However, current inventory of Garlands homes is limited. Luckily, the popular, Hawthorn Villa floor plan offers immediate, “picture-perfect,” albeit limited, availability.
Reverse snowbirds, Bob Boccaccio and Sally Koziar moved to The Garlands following happy times living at the famed Villages in central Florida. A return to the Midwest and the couple’s affinity with their previous, nearby neighborhood of Inverness, made Barrington an ideal location. Plus, The Garlands spacious, two-story Hawthorn villa made for the perfect place to call “home sweet home.”
“We were immediately attracted to the open staircase in the front entryway of the Hawthorn,” says Sally, since it reminded them of their prior home in Inverness. She and Bob also appreciated the option of the built-in elevator that also leads up to their second-floor guest room, den, and bonus room and down to their full basement.
Soaring ceilings that allow light to flood into their villa home, a two-car garage, and a spacious, modern kitchen with convenient and clever storage options sealed the deal.
Now the couple enjoys plenty of room to call their own plus access to all the services and conveniences, including quality healthcare, that The Garlands and the region offers.
The Hawthorn Villa
- Two-stories with grand staircase, elevator, and two-story great room
- Optional finished basement
- Two-bedroom; two+ bathroom
- Up to 6,000 square feet
- Two-car, heated garage
- Backyard patio
- Master suite, living room, dining room, full kitchen, den, and bonus room/office

